
Inside Plato Contemporary Art Gallery in Ostrava, Czechia, several visitors stand around a wall gaping in fascination. They are gazing not at art but rather at a portion of the wall that is slowly rotating open. Thick and putty-grey, the massive moveable architectural feature is adorned with the traces of the window and door once integrated into this part of the building’s facade. As it slowly opens into a position fully perpendicular to the structure, the wall reveals the view outside to the Ostrava Stodolní train station across the way and the gallery’s surrounding green space.
The rotating wall is one of six facade features in this transformation of a 19th-century slaughterhouse into a new contemporary gallery for the city. Through these openings, art crosses the threshold of the building and engages its surroundings, inviting the city in. “Mobility can give you more than just opening and closing,” says architect Robert Konieczny, founder and principal of KWK Promes, the firm based in Katowice, Poland, that won the international competition to adapt the heritage-listed building. “Here, it’s about democratizing art through accessibility.”
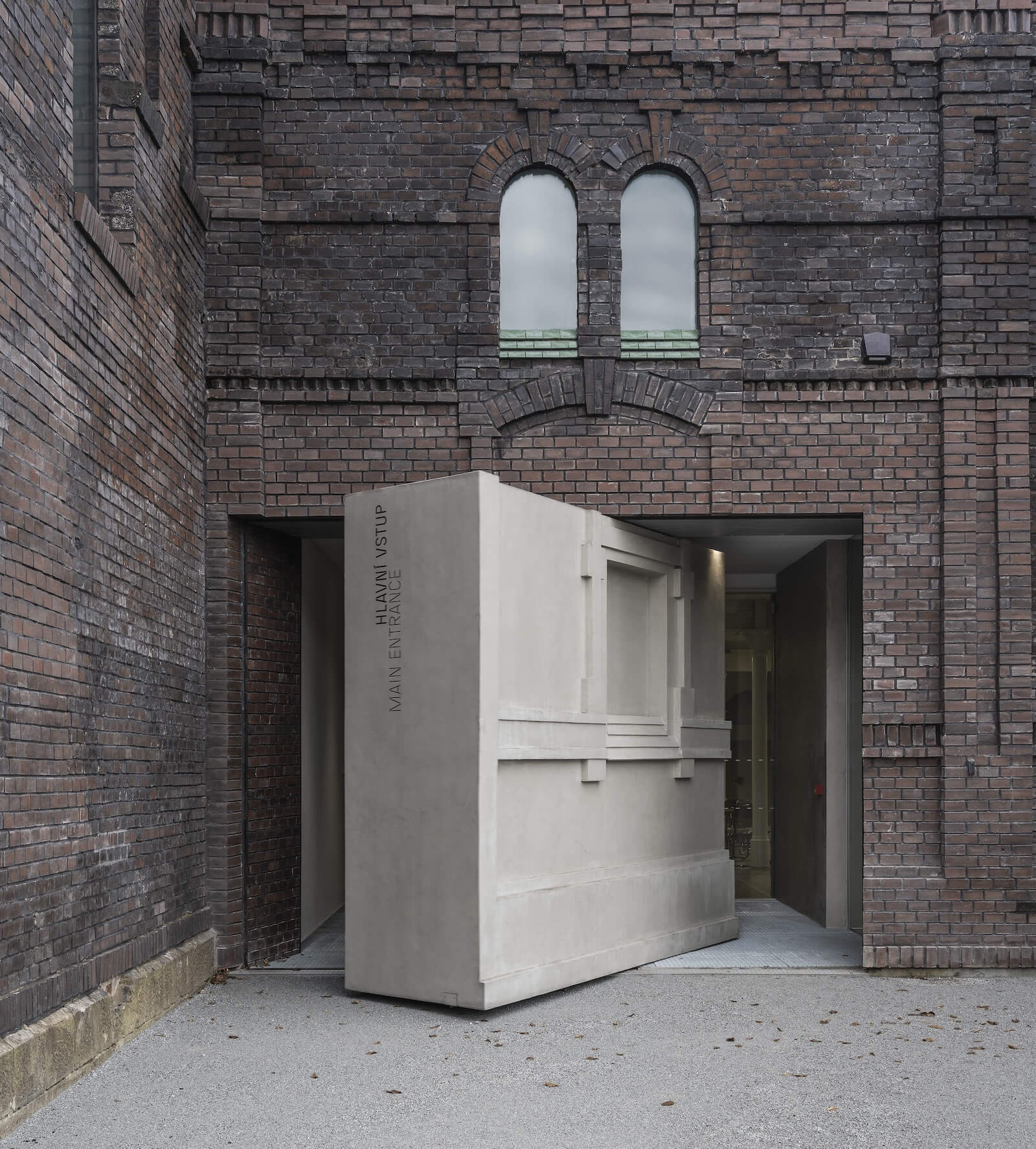
Today, the striking 3,601-square-metre pre-war building is a contrast of past and present, its brick exterior juxtaposing the bright, nearly white contemporary interventions of its revamp (including the moveable walls, the roof and an exhibition hall on the south side). But until recently, its destiny wasn’t clear. Though it bore witness to the city’s industrial past — Ostrava, Czechia’s third most populous city, was once known as its “Steel Heart” for its strong mining and metallurgical industry — it fell into ruin in the 1960s and its surrounding support buildings were gradually demolished. Left standing under strict conservation protection from the 1990s onward, its crumbling, soot-blackened facade was marred by gaping holes. “The conservationists wanted us to fill them,” says Konieczny. “We did, but with the opportunity to open them.”
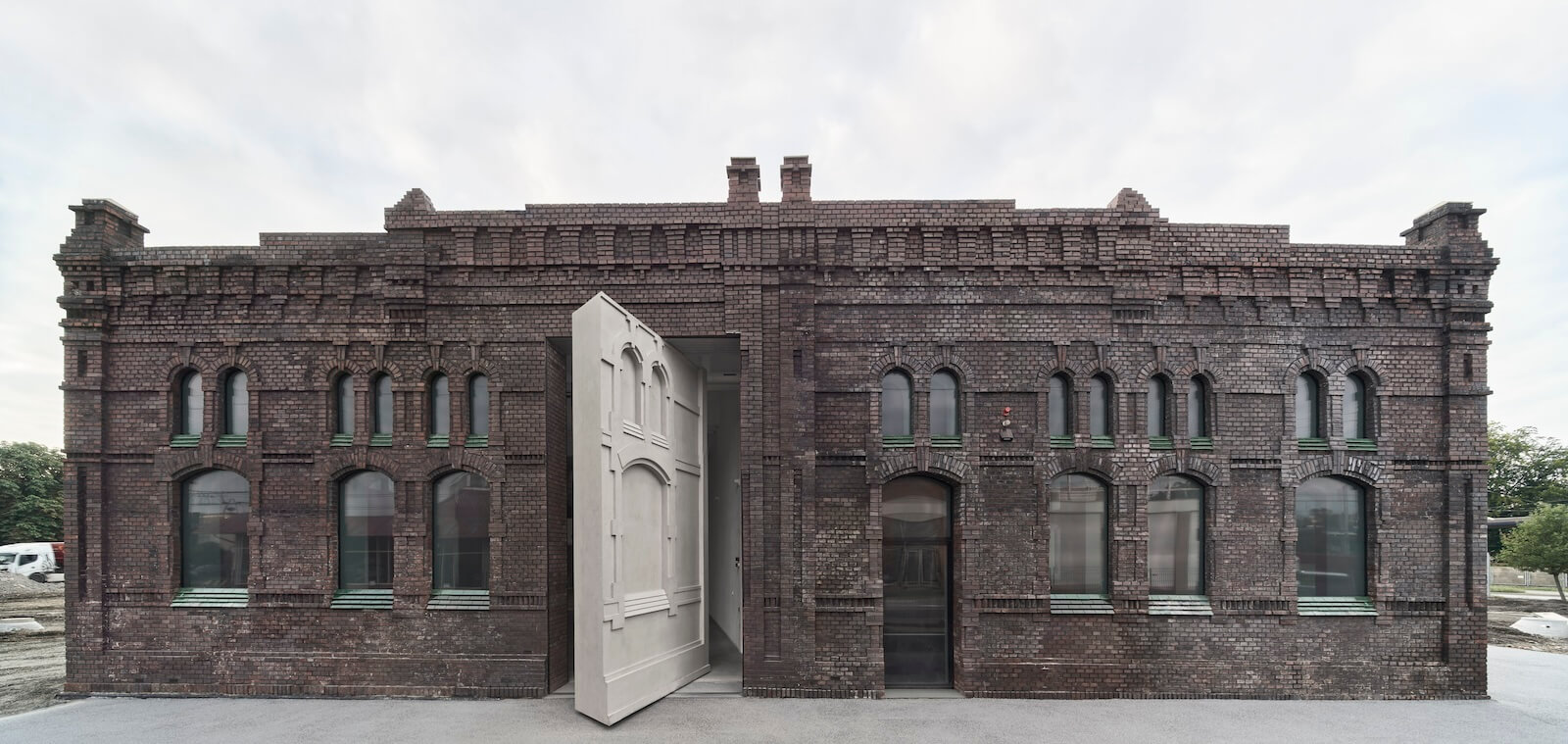
The pivoting walls are the most emphatic expression of Konieczny’s embrace of mobility, one of eight so-called “paths” that define KWK Promes’s highly conceptual practice. These paths mark the evolution from one project to the next. In the studio’s 2008 Safe House, sliding walls can create privacy or connection. Its 2016 underground Przełomy Dialogue Centre, which includes rotating partitions, ignited in Konieczny the idea of extending exhibition space out of the museum through moveable elements. He partially realized this in the 2016 Art Bunker project, where passersby can peer into the museum through a raised roof opening. “There was one thing that was missing in that project,” says Konieczny. “People can have a look, but they can’t touch.”
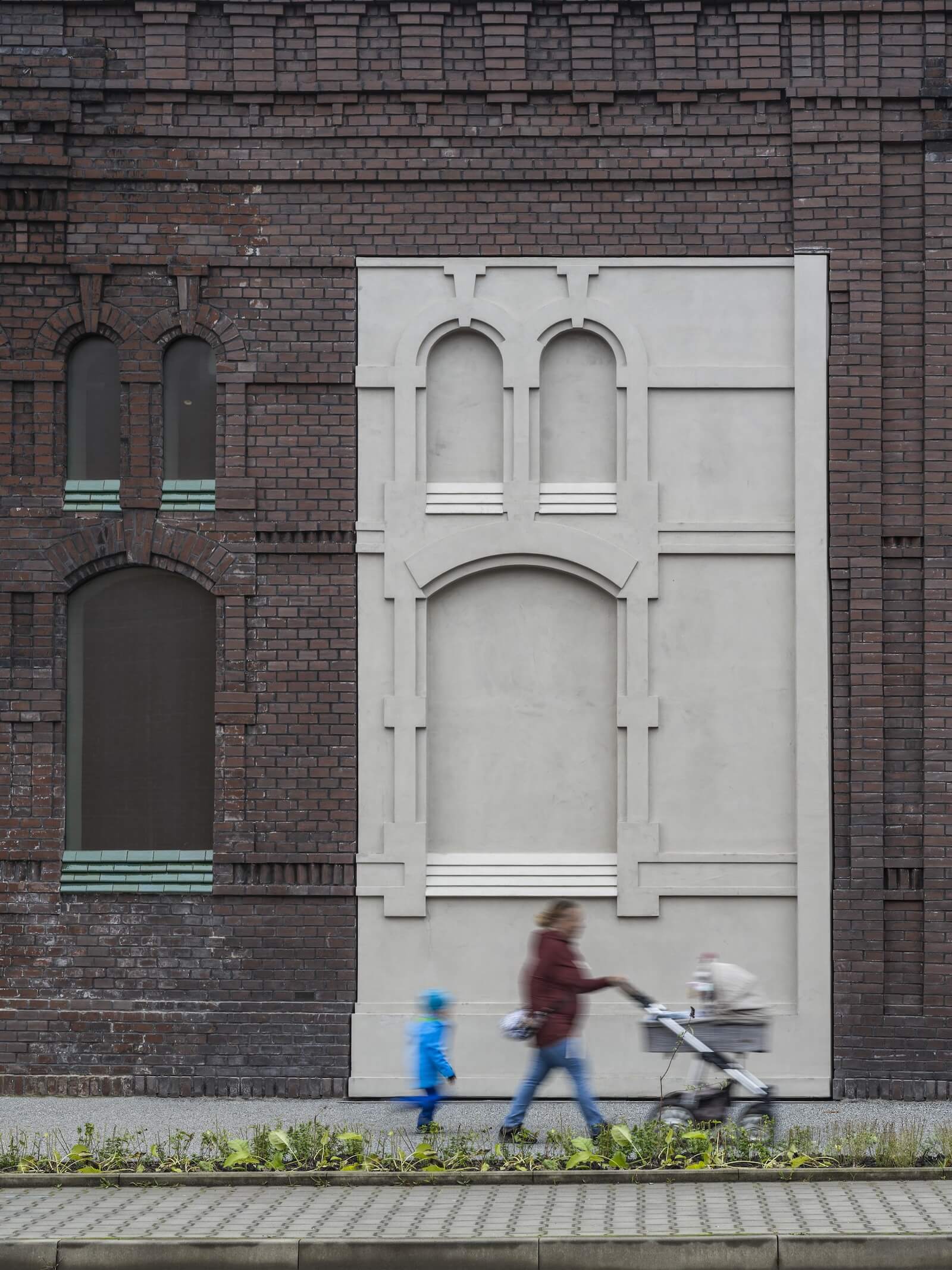
At Plato, Konieczny and his team were finally able to achieve direct access for passersby and visitors alike, allowing them to enter and leave as they please. “For the first time, we are [truly] connecting inside and outside,” he says. For artists, the pivoting walls offer alternative display space that, when opened, can project their exhibition to the outside. When I visited in May, the conceptual material assemblages of Czech artist Anna Ročňová made up what was the first exhibition held inside Keyhole, a space dedicated to art, gardening, learning and playing that extends one exhibition hall out into the gallery’s gardens.
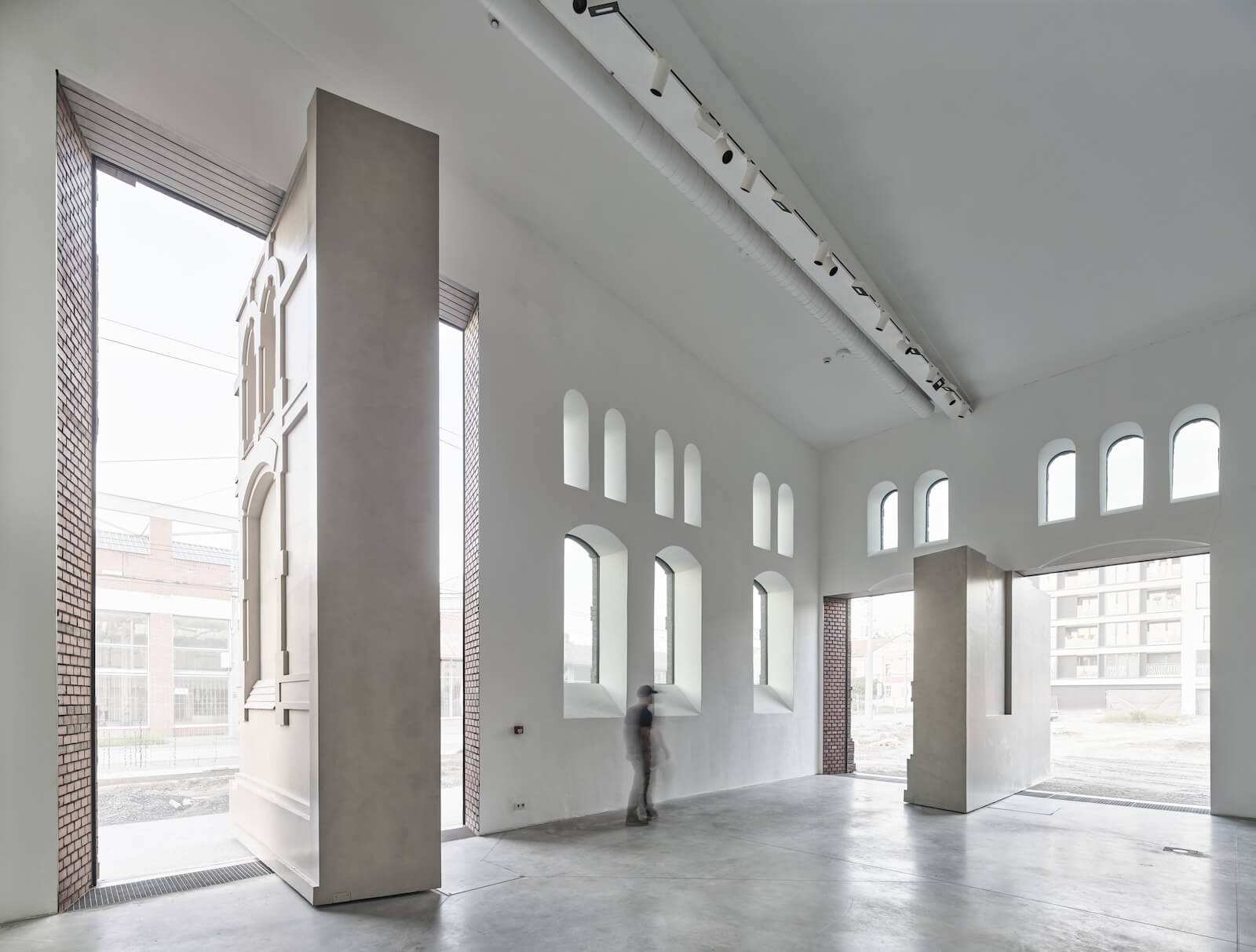
Clad in a contemporary material (micro concrete), these animated planes clearly communicate what’s new alongside what is original. But their adornments and reliefs of the windows, doors and ornamentation of the erstwhile brickwork “respect the history of the building,” Konieczny says. This was key. The gallery’s crisp walls are reminiscent of the surfaces of the former slaughterhouse, and are similarly made with white lime plaster. In the central atrium — a connection point between the gallery’s five exhibition halls — the firm inserted new micro concrete stairwells and elevated walkways (which link to offices and two artist residences) but retained the original brick walls. While conservationists wished to have them cleaned, Konieczny felt it was crucial to preserve the past. “Touch is really important here,” he says, rubbing his hand across the brick and revealing blackened soot. “You need to understand place.”
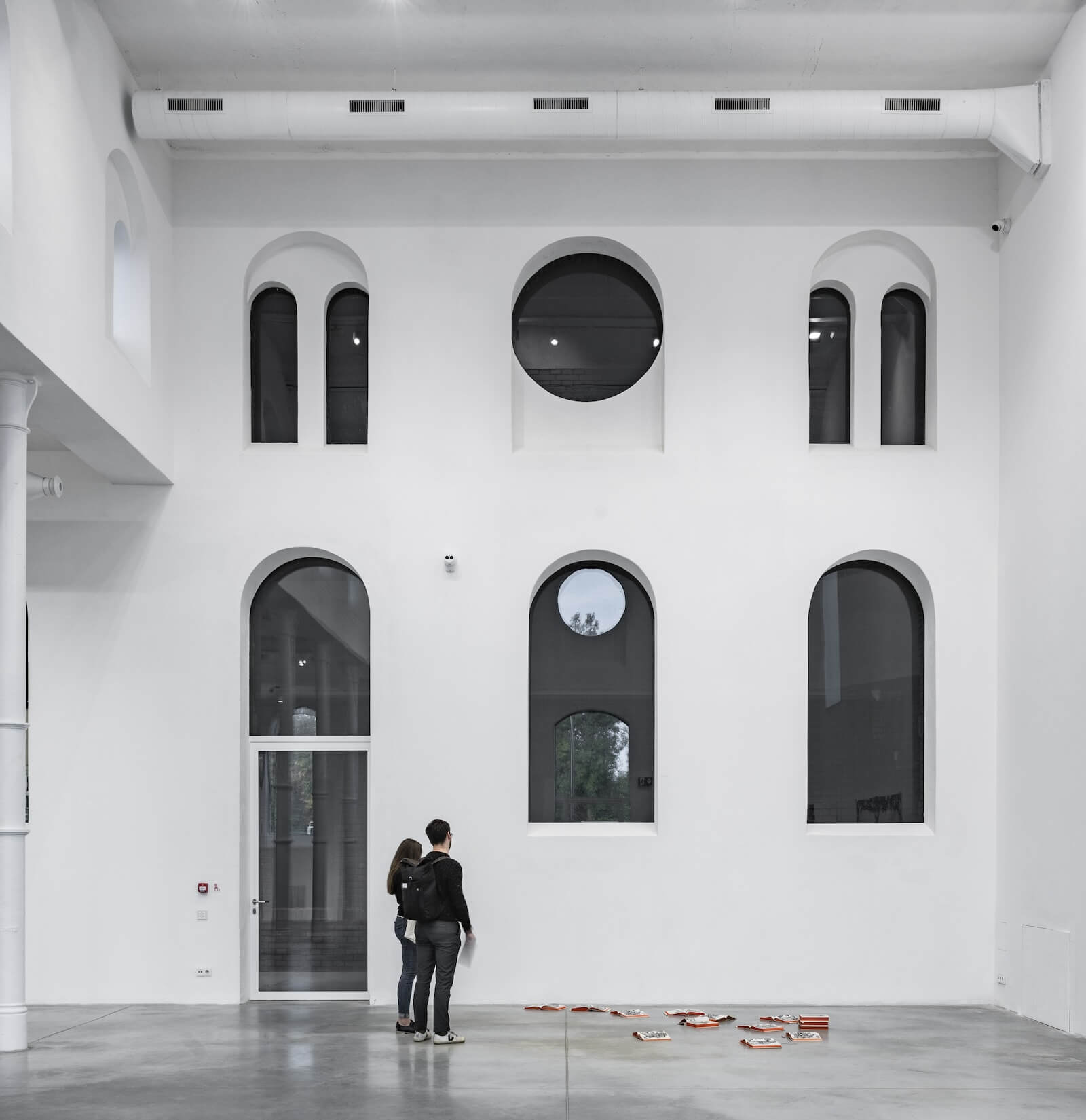
His firm went so far as to maintain the character of the soot-stained windows, overlaying them with a ceramic screen print that also helps to diffuse sunlight inside the gallery. The damaged bricks on the facade, meanwhile, were replaced with ones from the south side of the building, an addition from the 1930s that had partly collapsed during the final design phase. Rather than rebuild this fallen back section in brick, KWK Promes decided to use the same micro concrete as the revolving walls. The effect reads like a void, a ghostly rendering of the former structure that, depending on the vantage point or time of day, can stand out or nearly disappear. “In the part that collapsed,” Konieczny says, “we also made a huge opening with a rotating wall so that the building could open on all four sides to the park that surrounds it.”
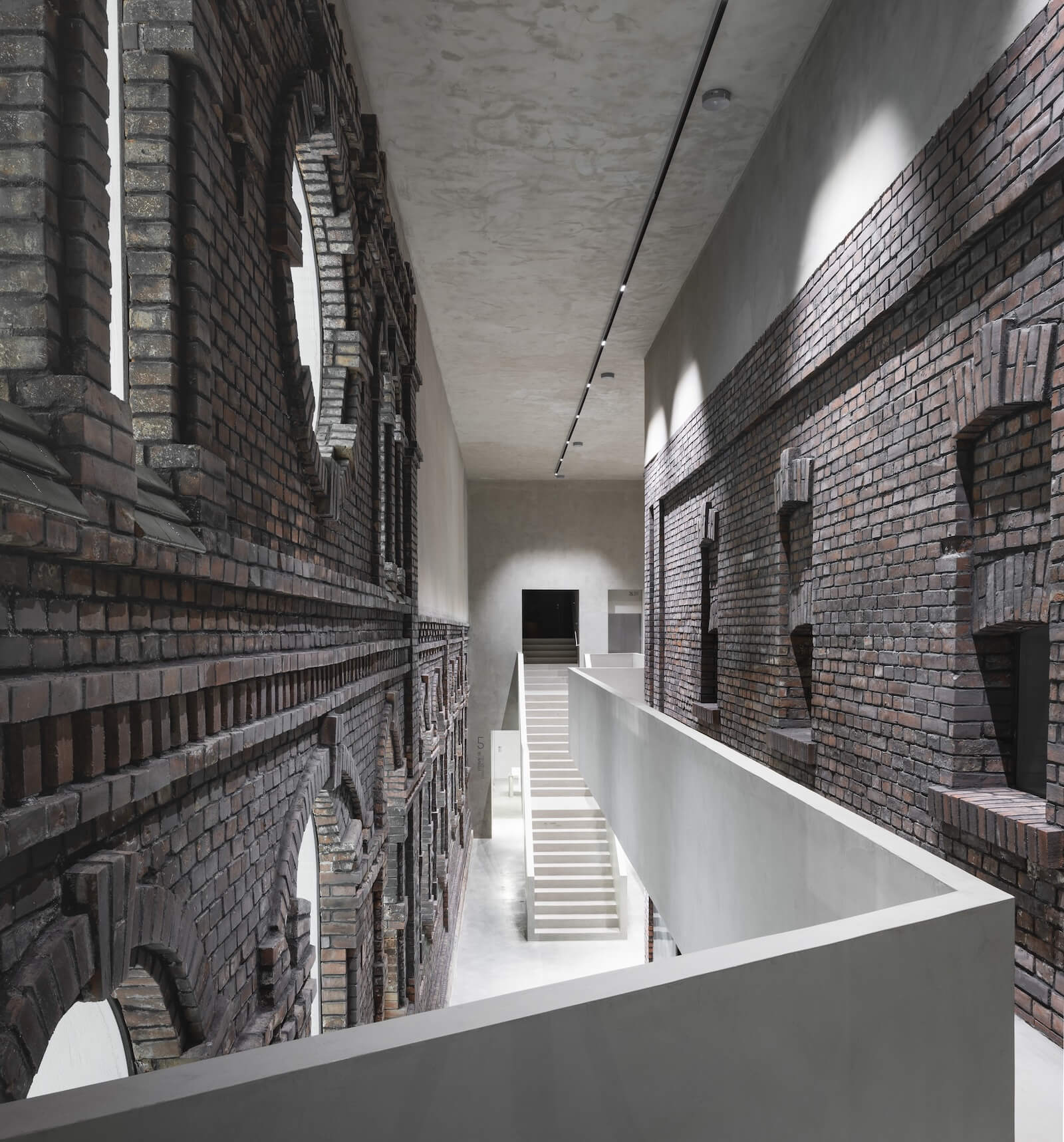
Though it wasn’t part of the competition, Konieczny and his team also proposed a plan for the outdoor areas. At first, they thought to design the space as a concrete public square, as in past projects, but reconsidered in light of the material’s heavy carbon footprint. With a path leading directly up to the main rotating entrance, the layout of the green space they eventually created — a biodiverse garden of 9,000 square metres that includes edible plants, flower meadows and water-permeable grounds with underground retention basins for irrigation — traces the outlines of the supporting buildings that once stood there. “I understand now, in this time of growing divisions,” Konieczny says, “[that it is] important to have this kind of space to connect people.”
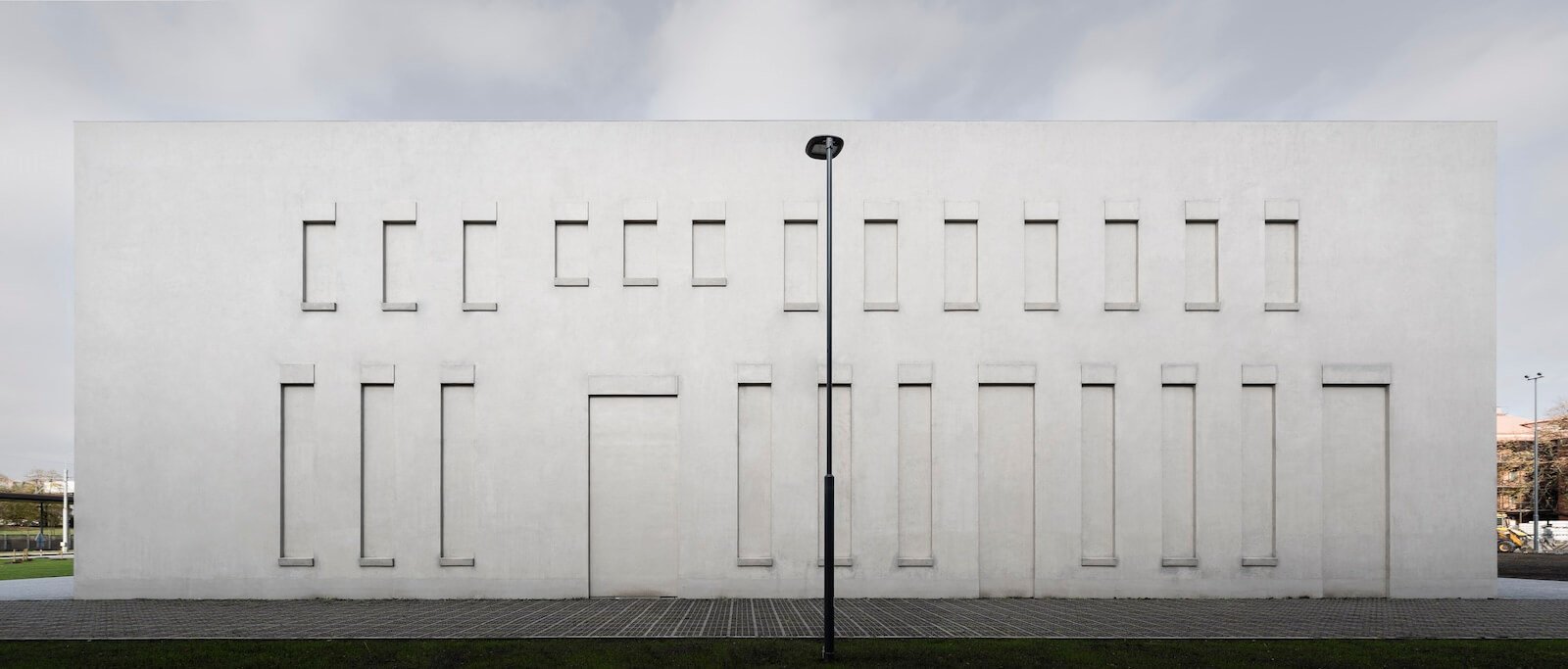
The Stunning Art Gallery in the Old Slaughterhouse
The Plato Contemporary Art Gallery in Ostrava, Czechia, by KWK Promes is a striking example of adaptive re-use, transforming a 19th-century brick structure into a palette of old and new.

